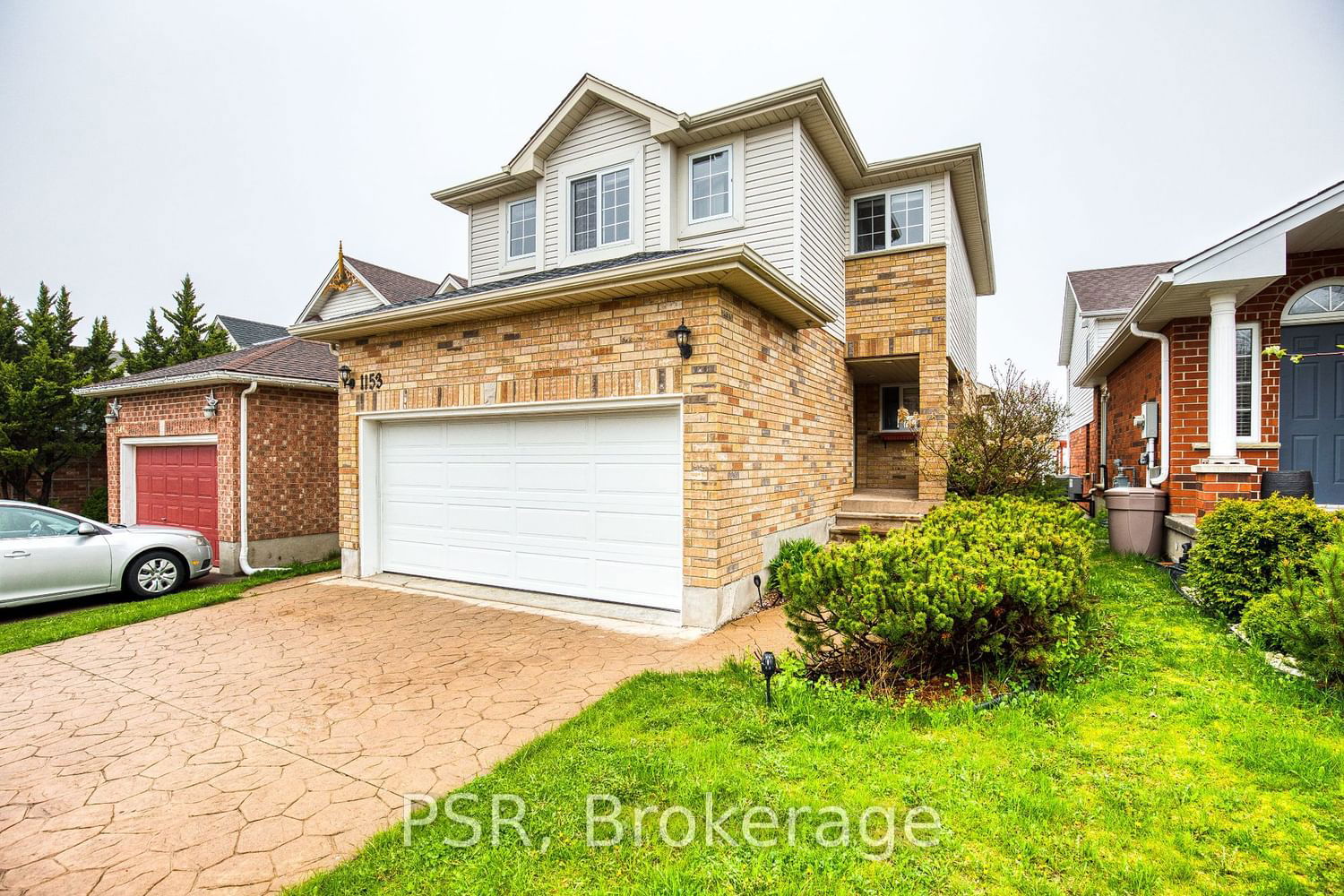$799,900
$***,***
3-Bed
4-Bath
1500-2000 Sq. ft
Listed on 5/1/24
Listed by PSR
Presenting 1153 Countrystone Dr., A Meticulously Maintained Single-Detached Home Located In A Prime Location Near The Boardwalk's Amenities. The Property Features A Stamped Concrete Driveway And A Double Car Garage, Emphasizing Its Refined Exterior. The Main Floor Is Designed For Both Comfort And Functionality, Starting With A Living Room That Boasts A Cathedral Ceiling For An Open, Airy Feel. The Dining Area Includes Sliders Leading To The Deck, Ideal For Outdoor Enjoyment. The Kitchen Is Equipped With Updated Cabinets, A Stylish Backsplash, Under-Cabinet Lighting, Beautiful Quartz Countertops, And An Oversized Sink, Complete With All Necessary Appliances. Hardwood Stairs Lead To The Second Floor, Where Hardwood Flooring Continues Throughout. There Are 3 Spacious Bedrooms, The Primary Bedroom Features A Walk-In Closet With Built-In Shelving And A Private Ensuite. The Walkout Basement Is Finished, This Level Also Includes A Full Bathroom With A Shower. From The Rec Room, Walk Out To The Patio, Adding To Your Outdoor Living Space. Situated Centrally, Just Minutes From The Boardwalk, This Home Benefits From Easy Access To Shopping, Dining, And Entertainment Options. Recently Updated With New Flooring, Paint, And Light Fixtures, This Carpet-Free Home Is Ready For Immediate Occupancy (Flexible Closing Date).
X8295546
Detached, 2-Storey
1500-2000
7+3
3
4
2
Attached
4
16-30
Central Air
Full, W/O
N
Brick, Vinyl Siding
Forced Air
N
$4,120.98 (2023)
< .50 Acres
144.48x32.48 (Feet) - 32.48Ftx144.48Ftx38.66Ftx135.84Ft
